Property overview
Residence highlights
| Address: | 2918 Oestrich Lane, Austin, TX 78733, USA |
|---|---|
| Bedrooms: | 7 |
| Bathrooms: | 10 |
| Size: | 10 980 square feet |
| Price: | $14,900,000 |
Joe Rogan was a regular fixture on our TV screens when he hosted the very popular Fear Factor.
That was a long time ago and he is now the most highly-paid podcaster in the United States. He recently signed a blockbuster deal with Spotify as the exclusive host his podcast, The Joe Rogan Experience.
Add that to his net worth and Joe could well afford to retain his existing property in California and purchase another home in Austin, Texas.
Compared to LA, Austin is sleepy hollow. Joe himself said, “I just want to go somewhere in the center of the country, somewhere it's easier to travel to both places and somewhere we have a little bit more freedom.”
He definitely found that in Austin. In 2020, Joe shelled out nearly $15 million for 7 beds, 10 bathrooms, a saltwater pool, a fully equipped gym, two garages, and a carriage house. Later, he fitted out his podcast studio.
The riverside property is home to Rogan, his wife, and two daughters.

Coming up next
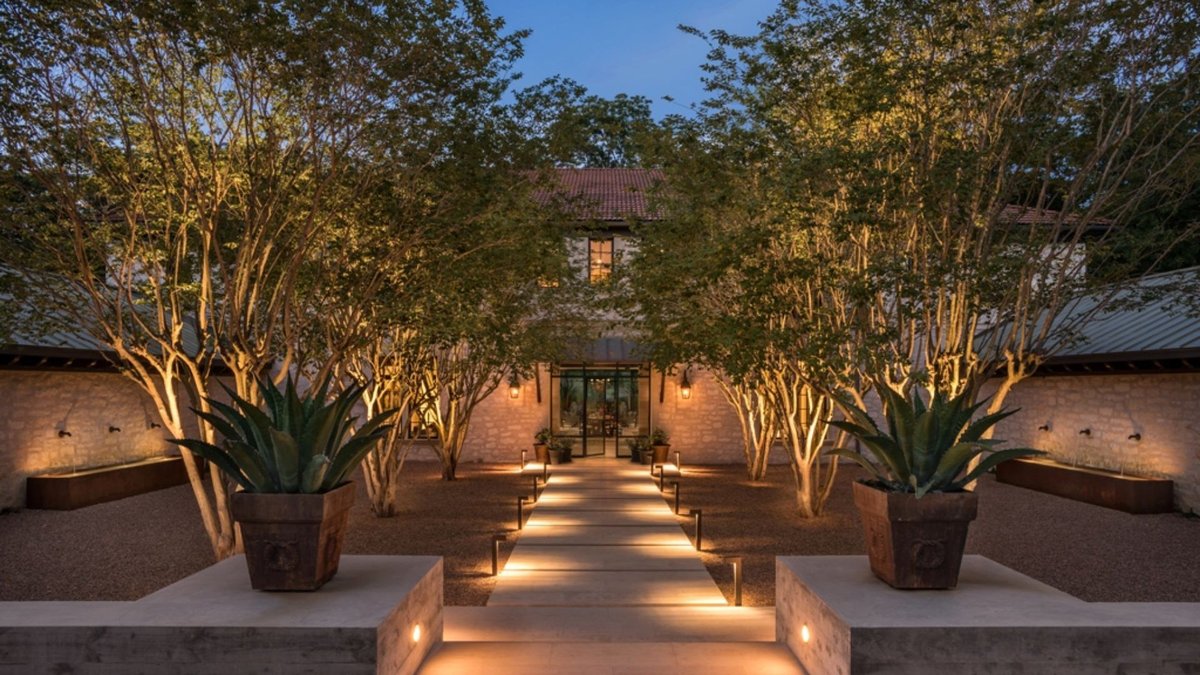
Before entering Joe's house, a symmetrical frontage greets you.
Location
Rogan's house is a few strides away from the Colorado River and is one of many high-value properties lining the riverside.
One of his neighbors is Hollywood actress Sandra Bullock. They are not far from the picturesque city center while still preserving the peace and tranquility of 'country' living.
Clean lines, geometric shapes and massive windows are a feature of this Texas-inspired modern farmhouse aesthetic in a quiet Austin suburb.
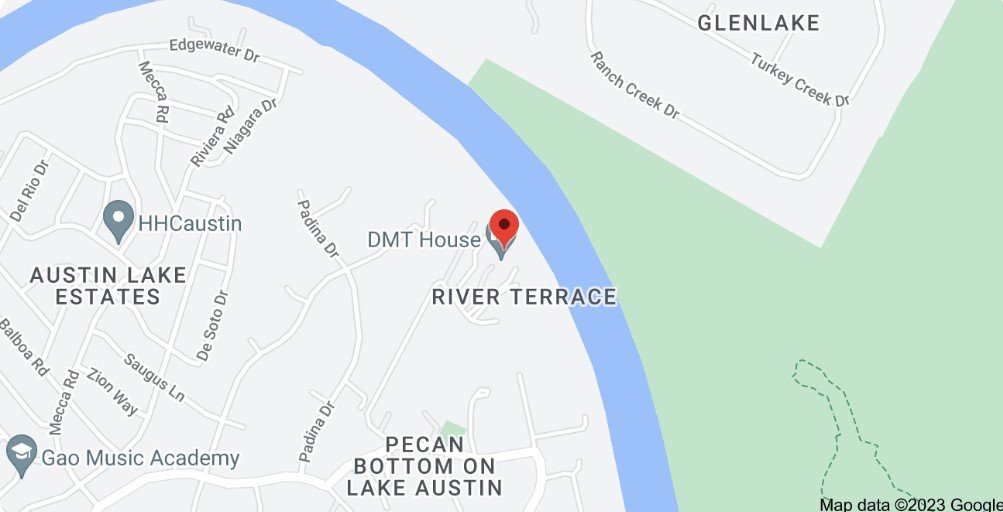
The red teardrop marks the spot.
Google Maps
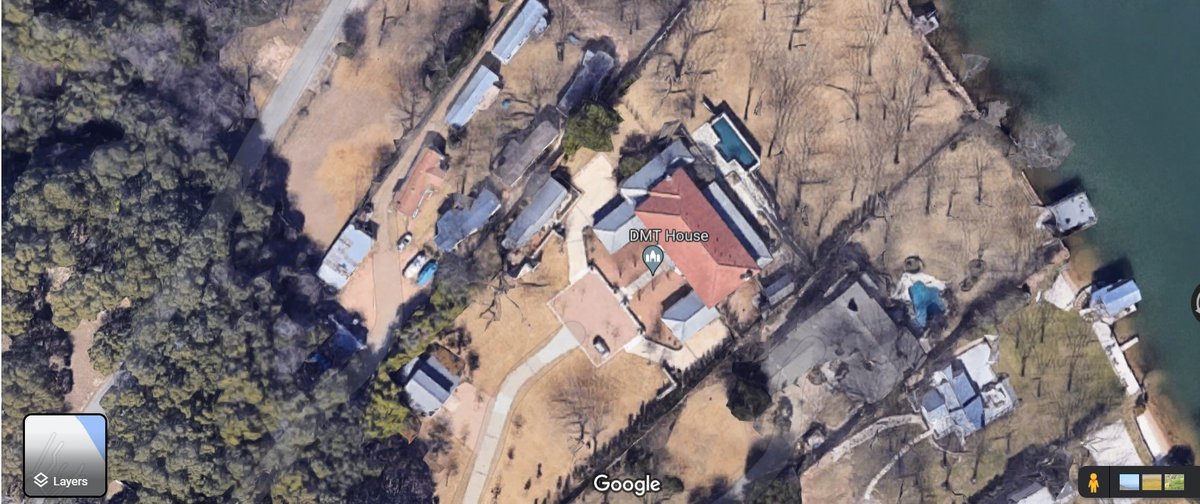
The house dwarfs its neighbors and is very close to the river.
Google Maps
Exterior
The Rogan property boasts 10,980 square feet of house, outhouses, and grounds.
There is plenty of space for the kids and the family dog, Marshall Mae, to frolic on as the green, rolling lawns extend all the way from the house fence to the river's edge.
A saltwater pool and a floating river deck are great relaxation and entertaining areas.
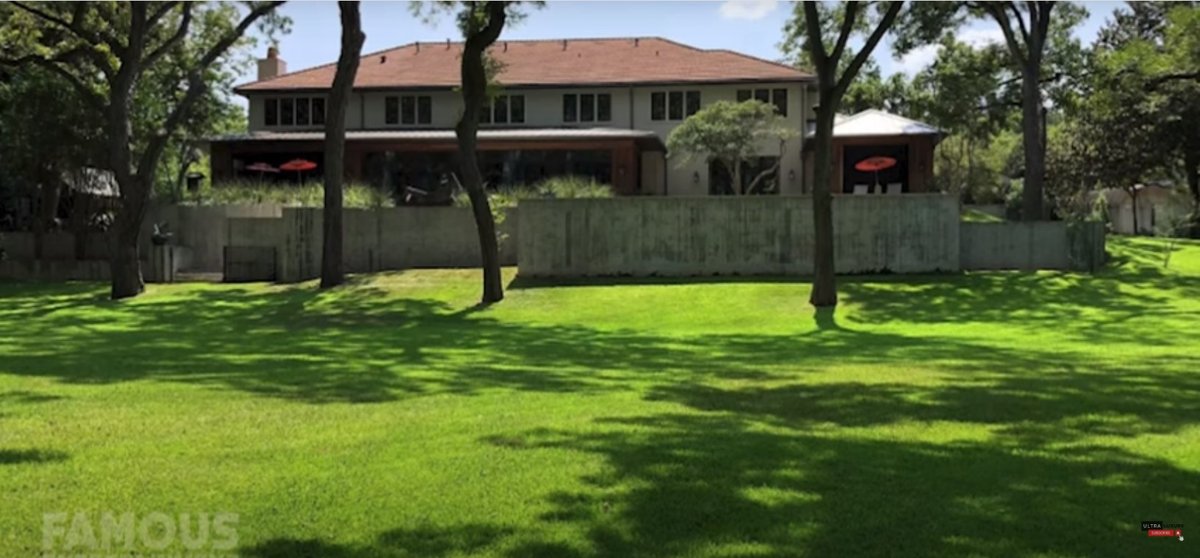
Oodles of space for the dog and children to play in.
YouTube
A stone-work patio borders the saltwater pool.
Peter Vitale
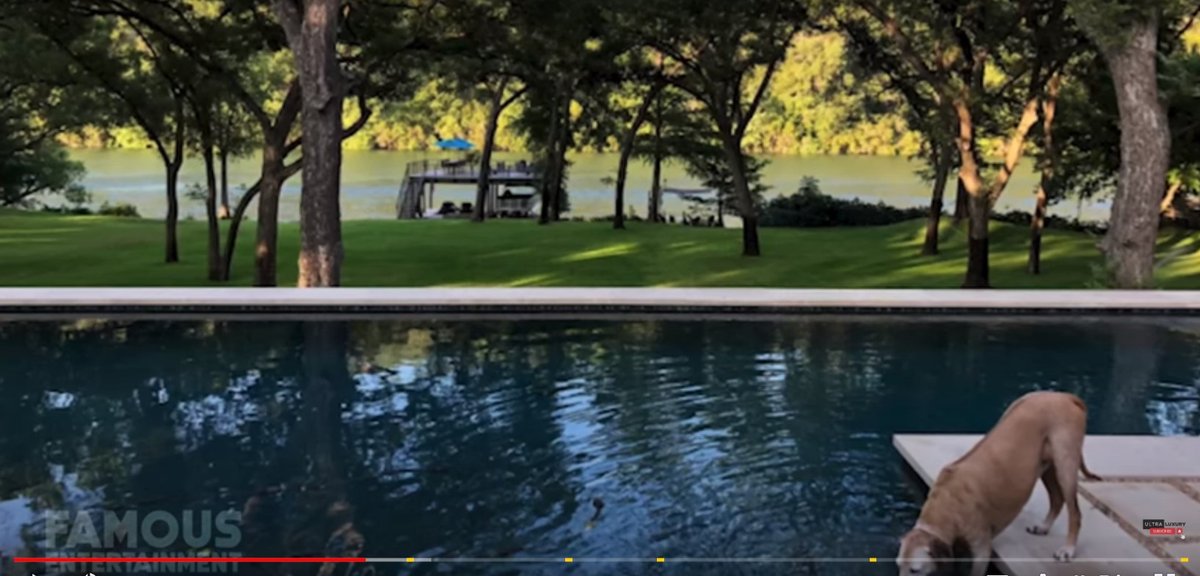
The Rogan's beloved pooch enjoying the family's pool.
YouTube
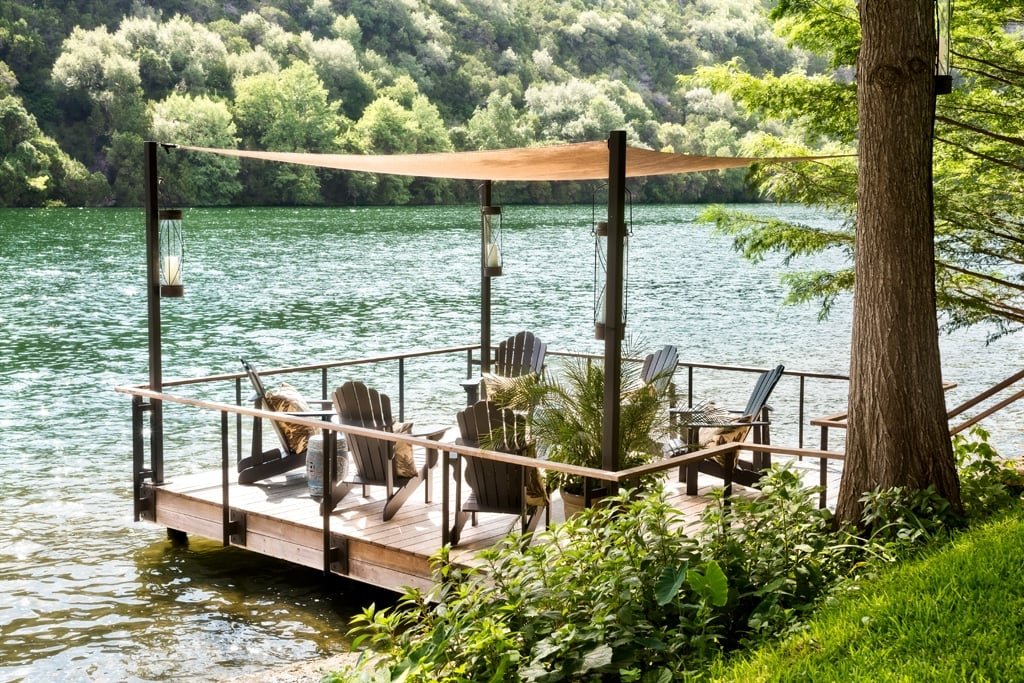
Party deck on the Colorado River.
Peter Vitale
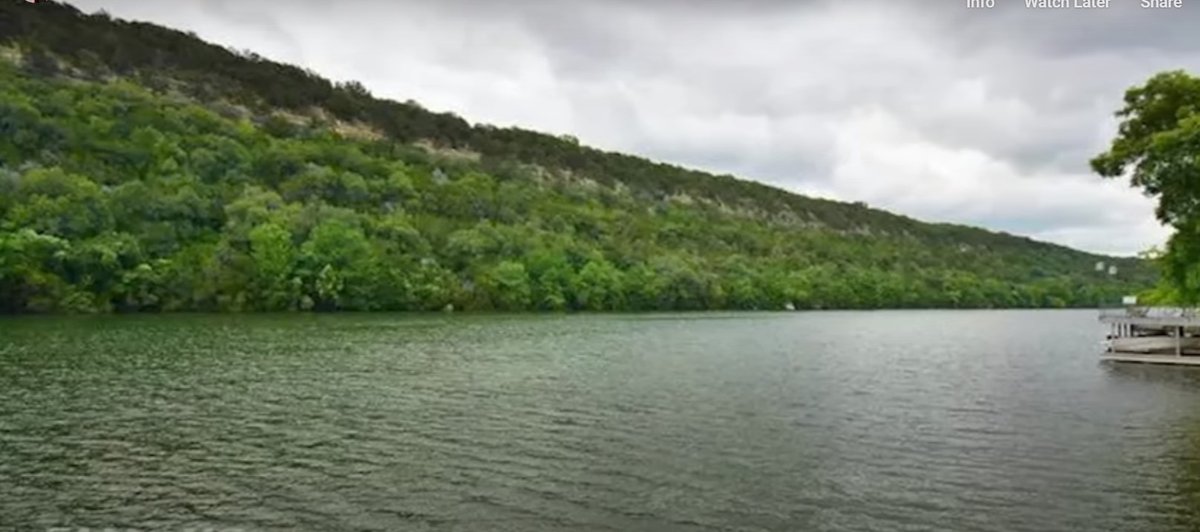
A tranquil Colorado River borders 300 feet of the Rogan property.
Trulia
Interior style
The fact that ceiling-to-floor windows bound the living area on one side is the most compelling feature of Rogan's house.
The rooms not bounded by walls flow smoothly into each other, open plan style.
One is immediately struck by the height of the ceiling in the entrance hall. The walls are clothed in beige wood panelling, broken only by a few colored accents.
Moving into the rest of the house, the formal dining room and bar transition smoothly into the three adjacent seating areas. Here, peacock blue is dominant on the walls.
The kitchen is next door, with its unusual twin islands and informal dining area.
Three of the seven bedrooms are occupied by the family. Joe duplicated his LA studio in his new home and now broadcasts from there.
If you have seen the muscles on Joe Rogan, you will know that he didn't get them from sitting on his behind all day. Joe is a workout junkie and his fully decked-out gym is a testament to this.
Asian influences are impossible not to notice in the decorations and furnishings.
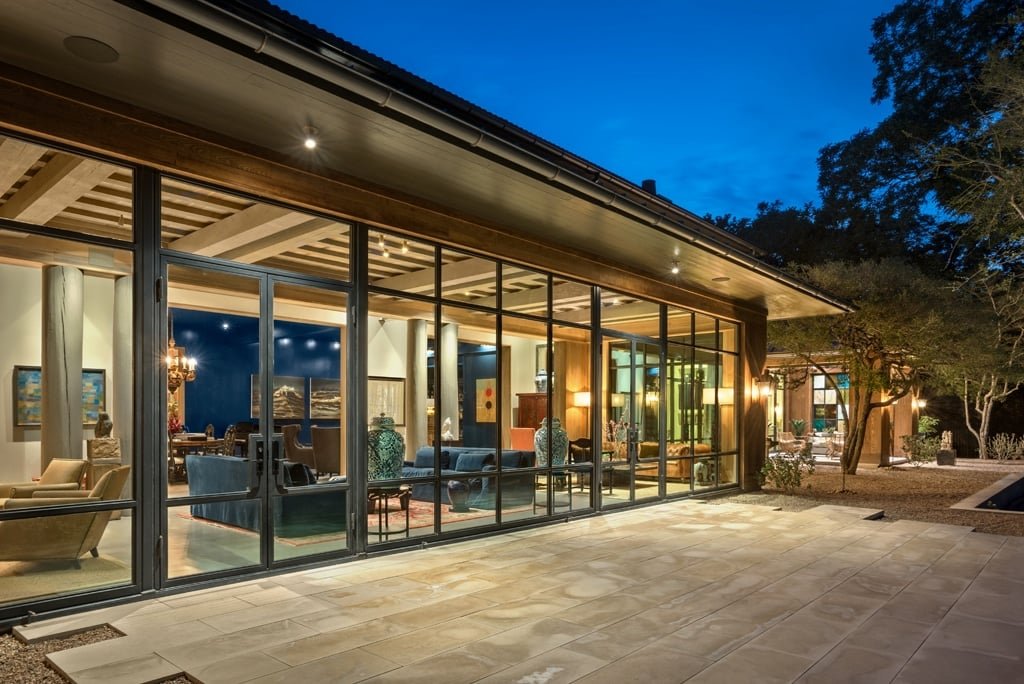
Floor to ceiling windows look inside to the three formal and informal seating spaces.
Peter Vitale
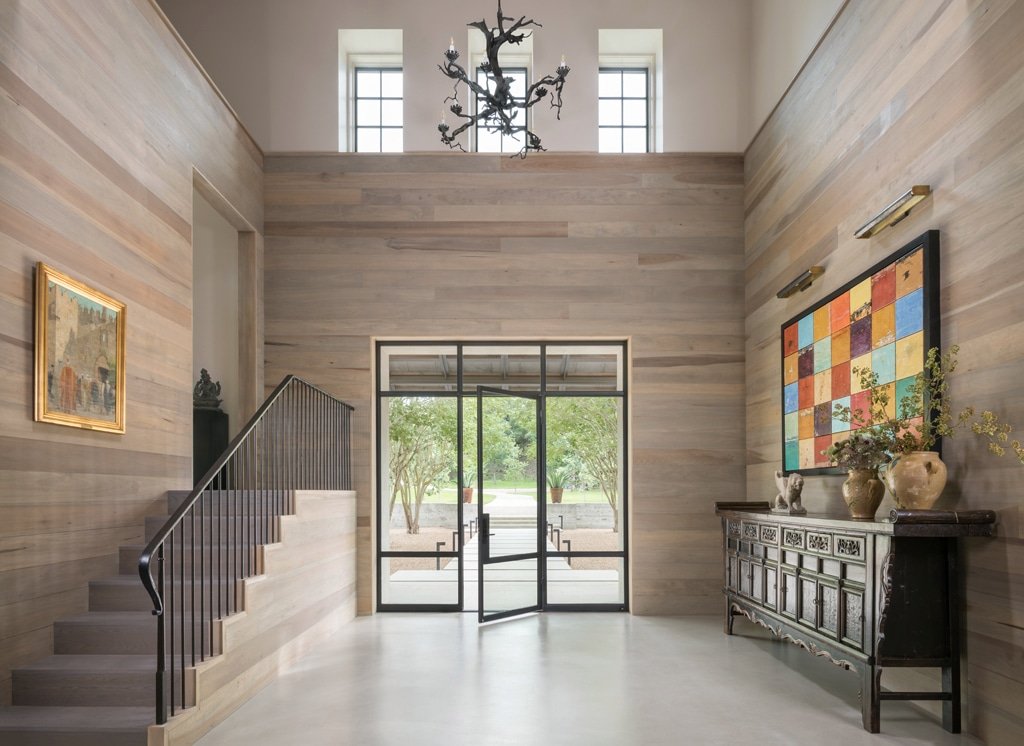
Elegant and high entrance foyer with feature painting adding a pop of color.
Peter Vitale
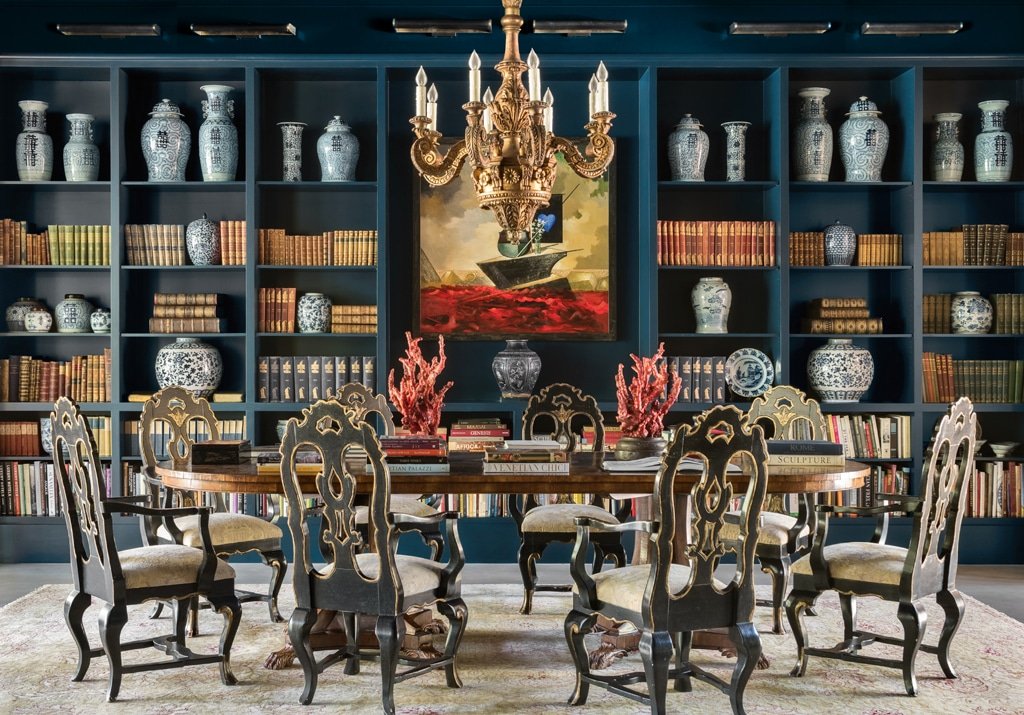
Peacock-blue clad walls and shelving lend class and elegance to the formal dining area. Note the many Oriental vases on show.
Peter Vitale
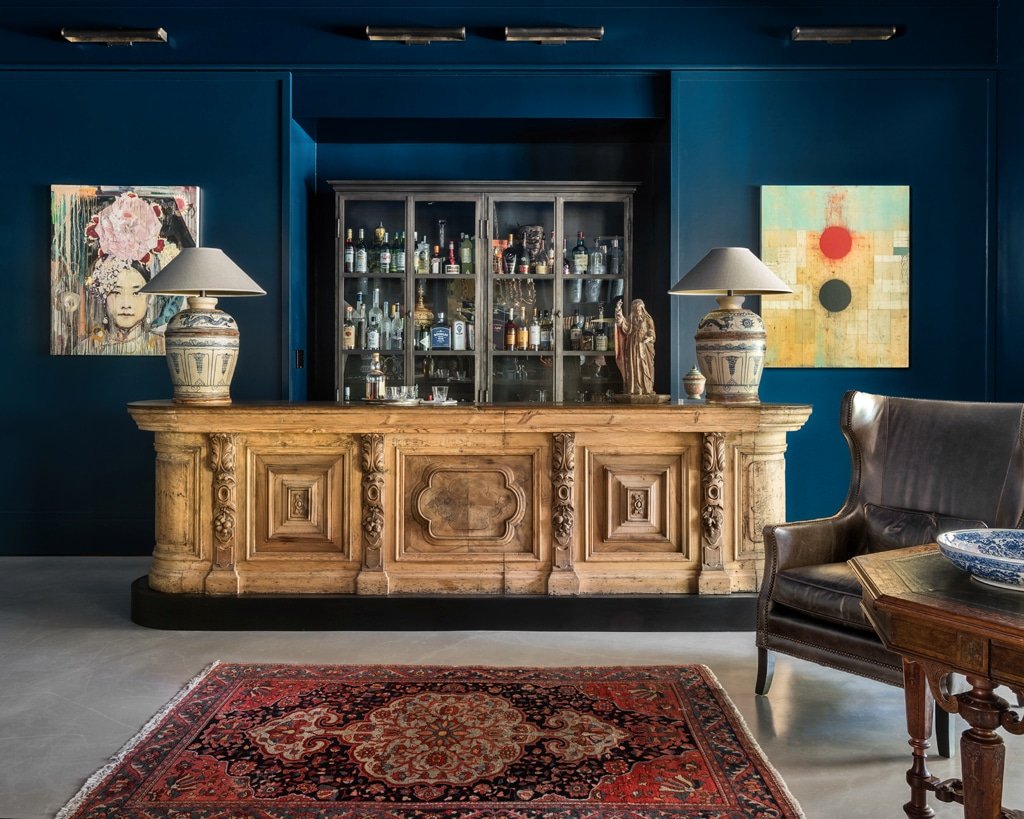
An ornately carved bar console provides stark contrast to its blue background.
Peter Vitale
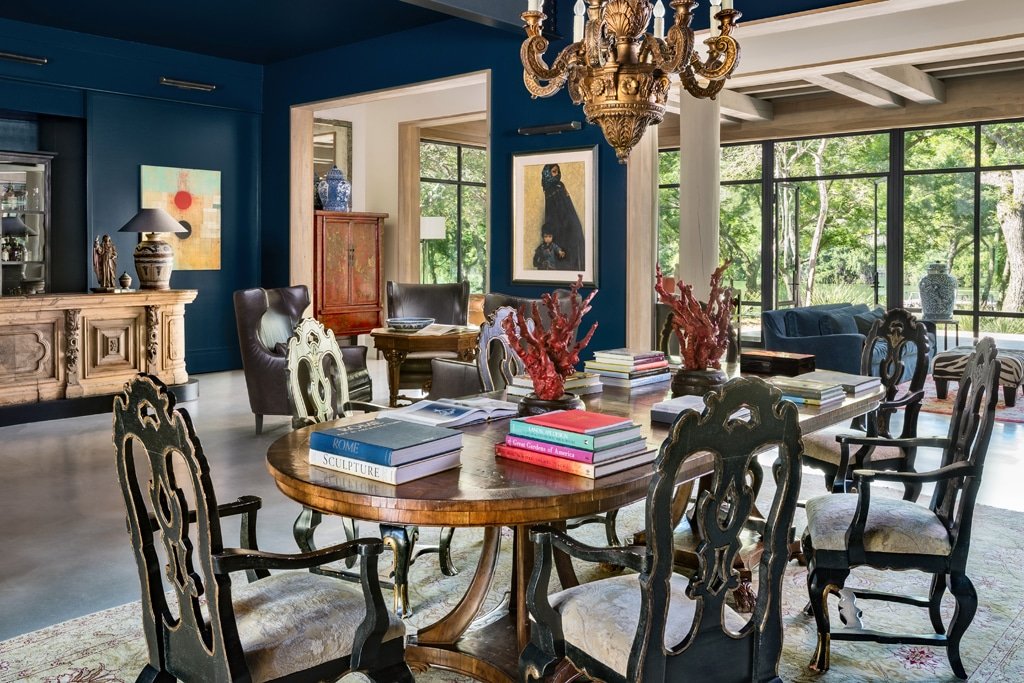
Another perspective shows the ease of movement from the dining to the lounge areas.
Peter Vitale
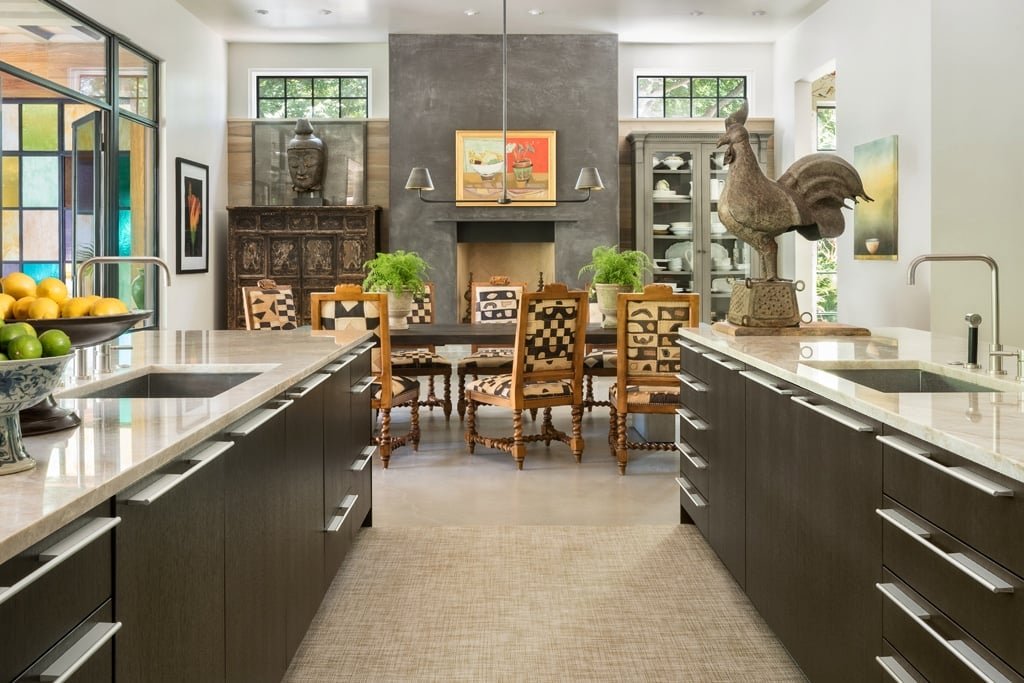
Adjacent twin kitchen islands are an unusual feature in this living/dining area.
Peter Vitale
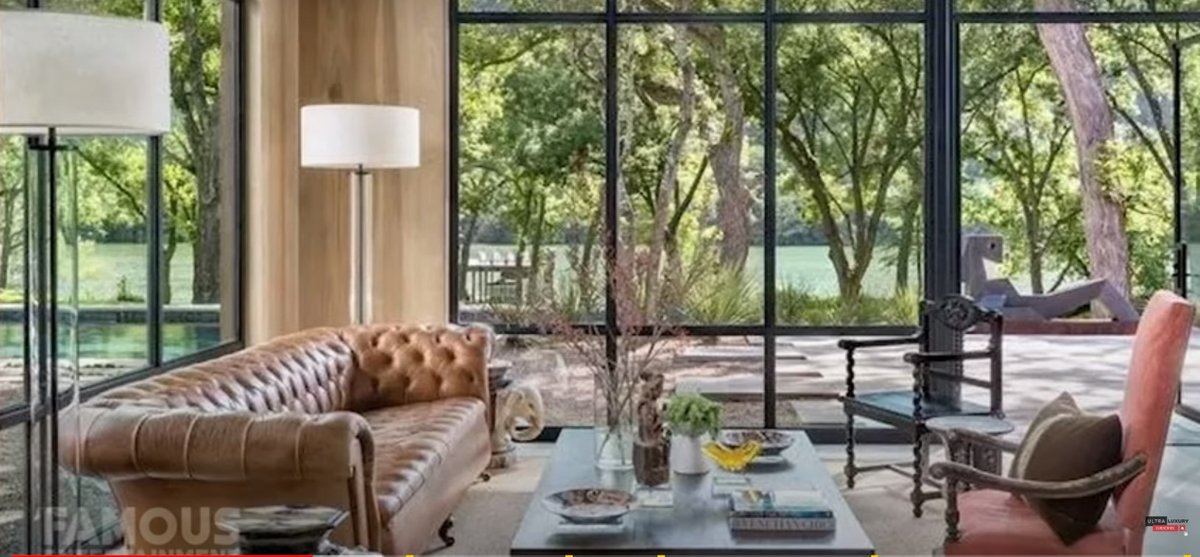
Relax in the first of the in-line lounging spaces bounded on two sides with windows.
YouTube
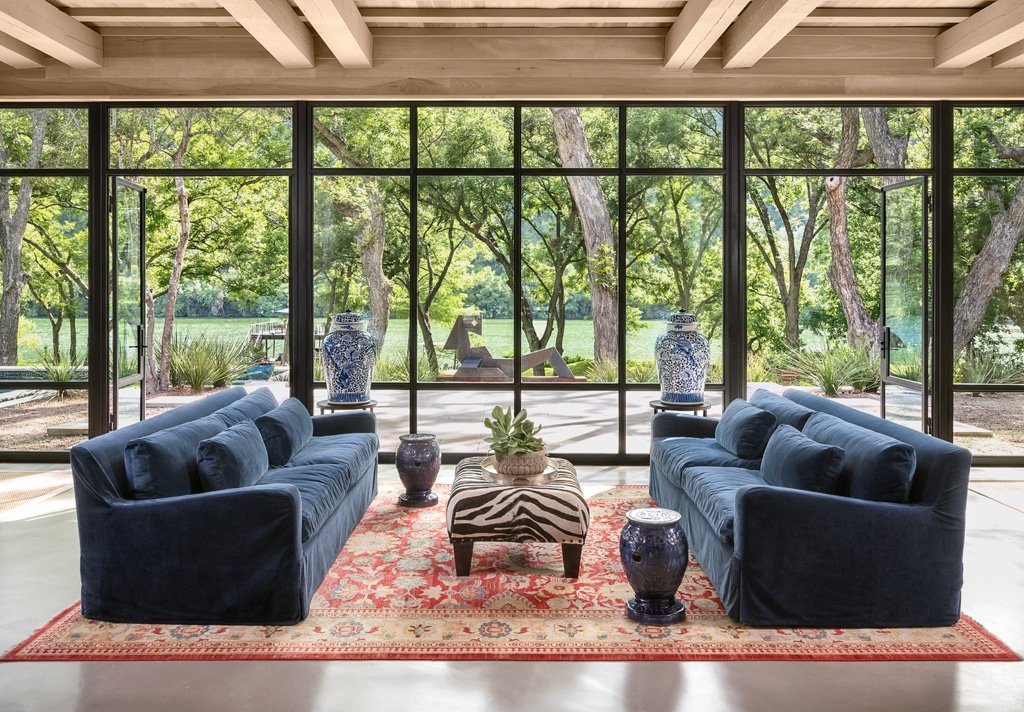
Next in line is the formal lounge picking up the blue of the walls in the adjacent formal dining area.
Peter Vitale
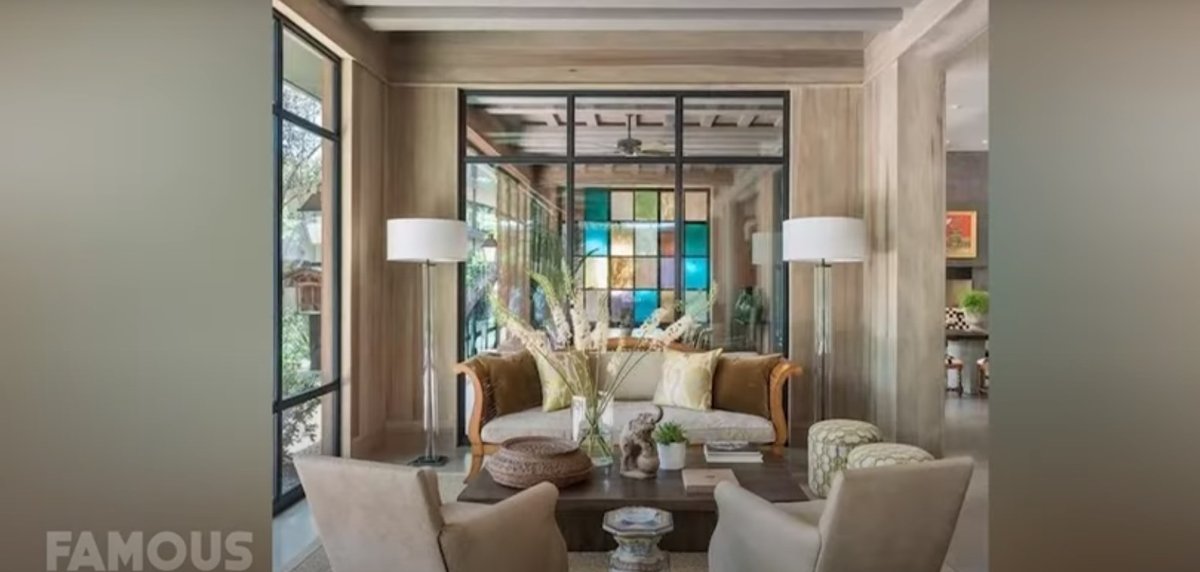
The final seating area where you can see through to the outside patio with its unique colored window.
YouTube
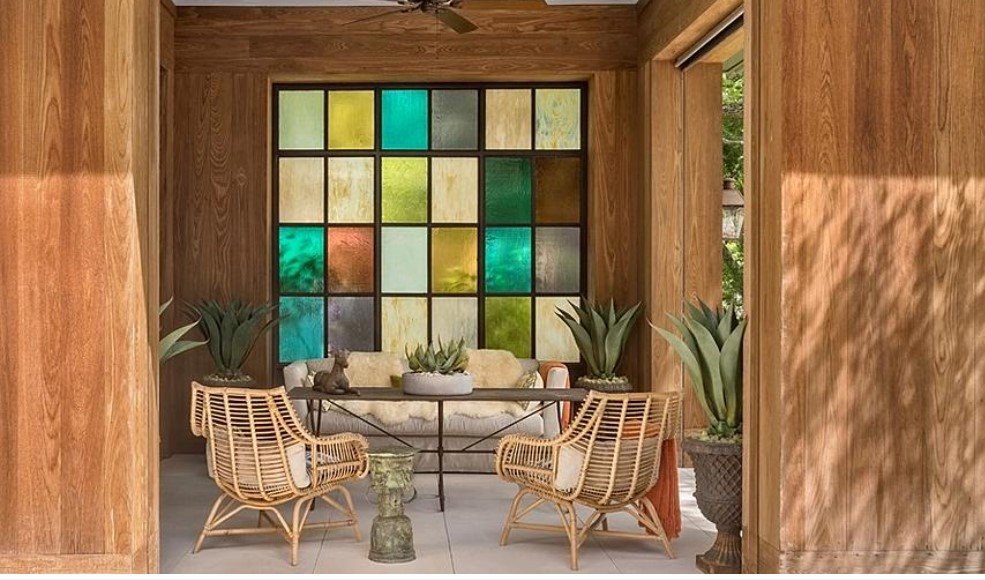
A gorgeous feature window adorns the patio area.
Peter Vitale
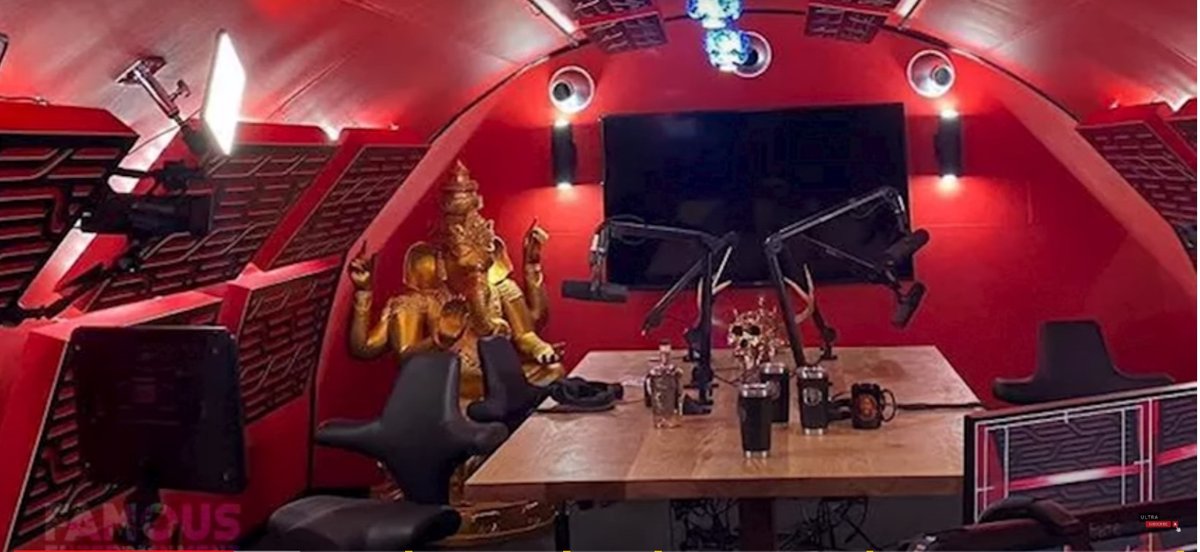
Joe's podcast studio is arguably the most important room in the house.
Peter Vitale
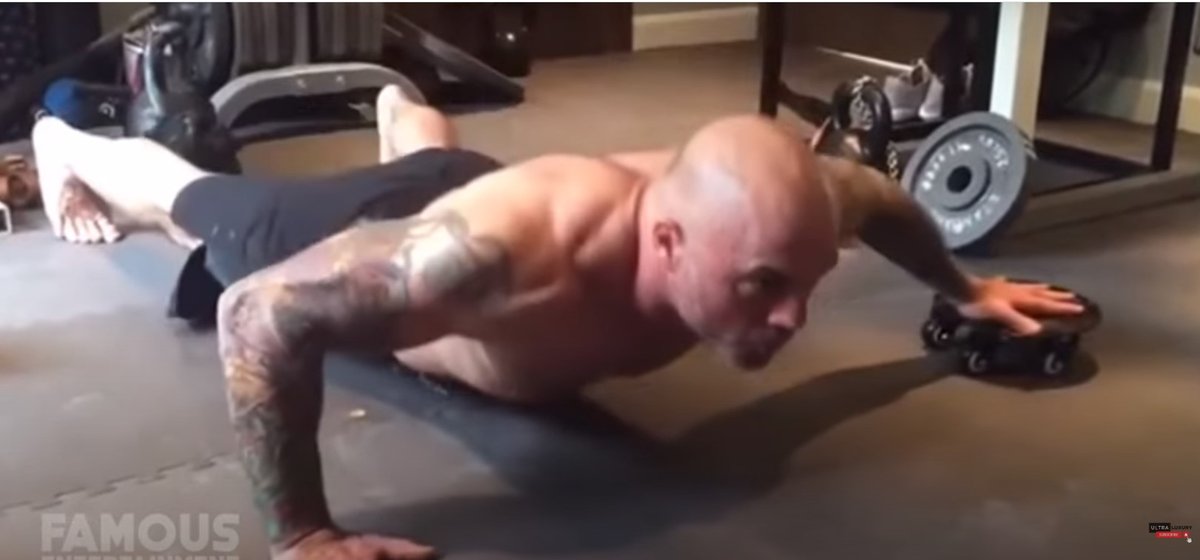
Working out in his gym is second nature for the buff Joe Rogan.
YouTube
Upstairs
The first floor of this cool, tranquil interior contains the bedrooms and bathrooms.
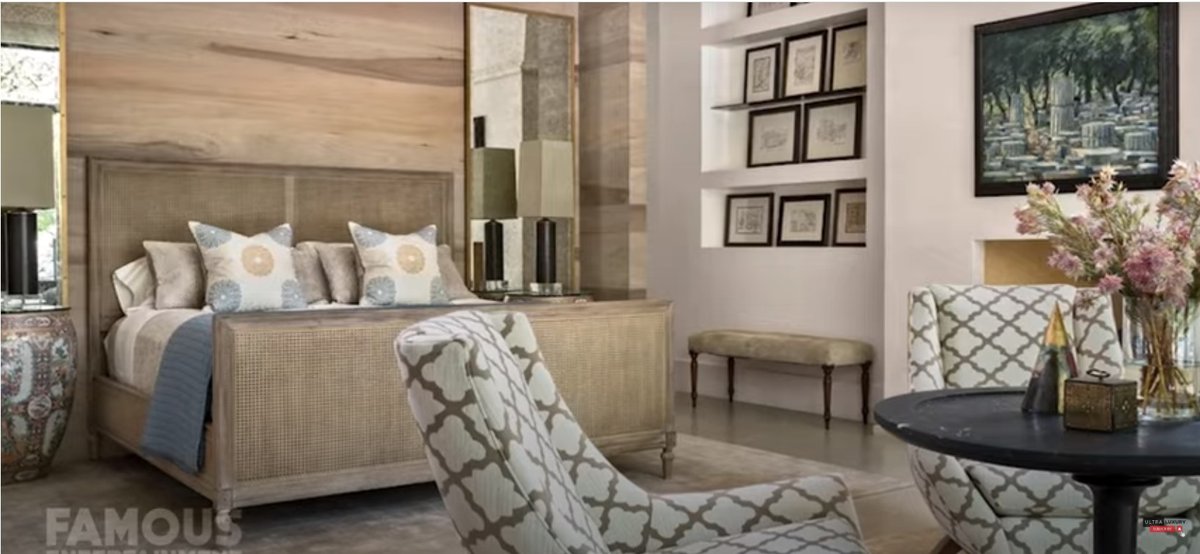
Mr and Mrs Rogan's master bedroom in neutral tones.
YouTube
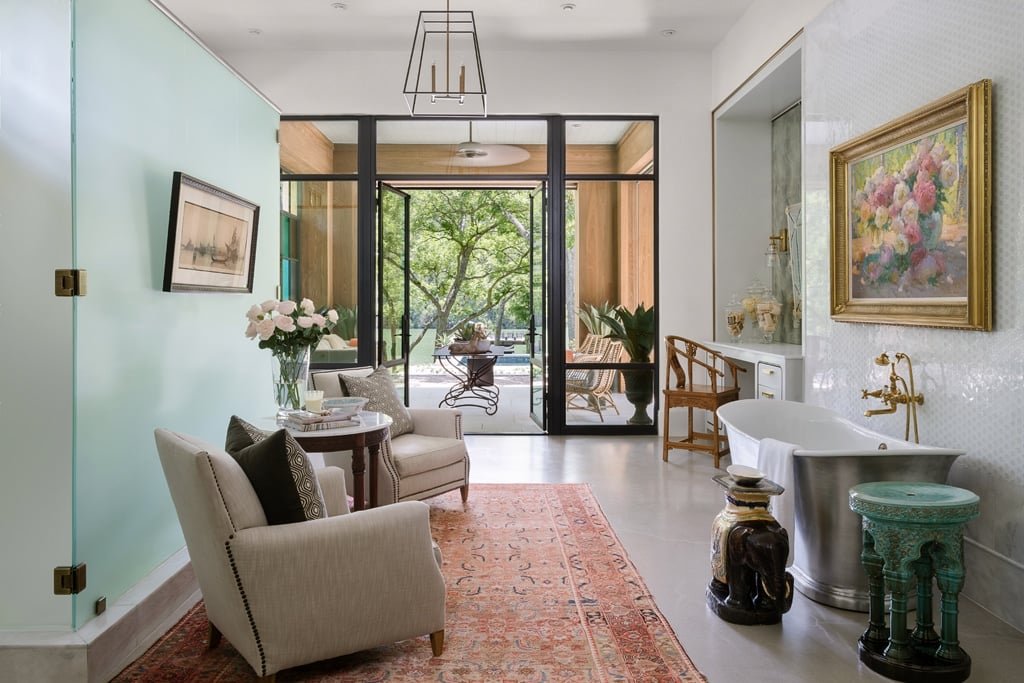
An exquisitely appointed master bathroom with double shower has its own outdoor patio.
Peter Vitale
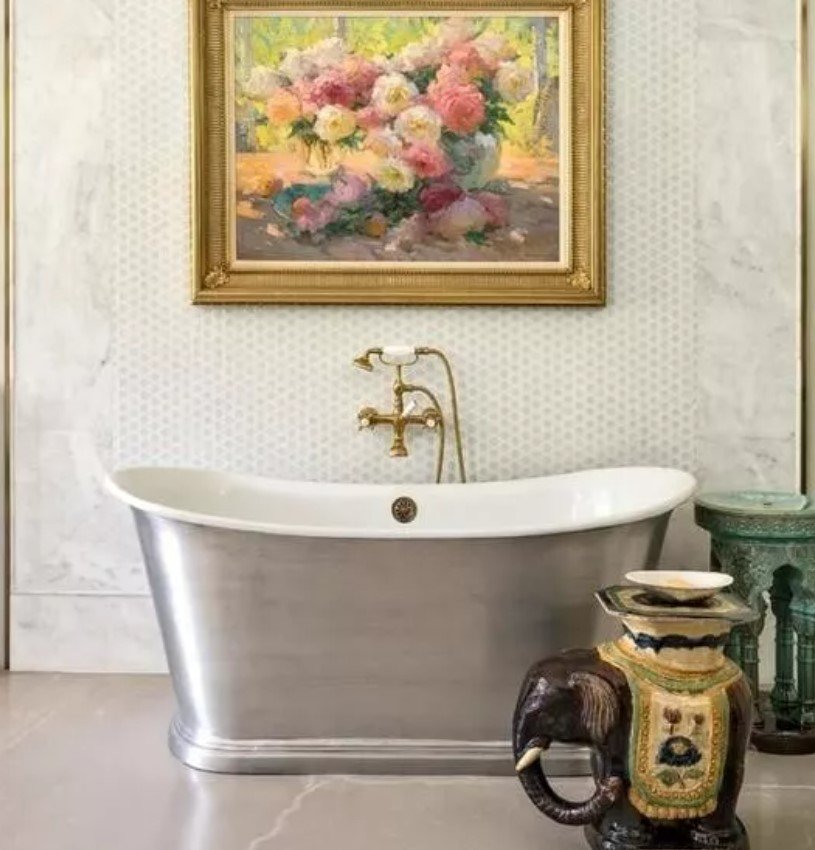
A close up view of the unusual tub accented with an Asian-themed elephant.
Peter Vitale
